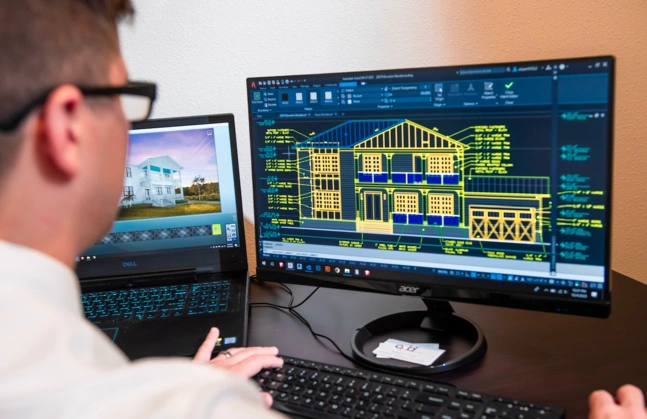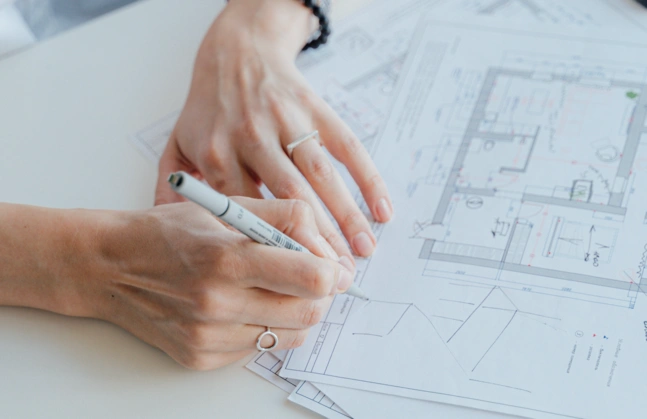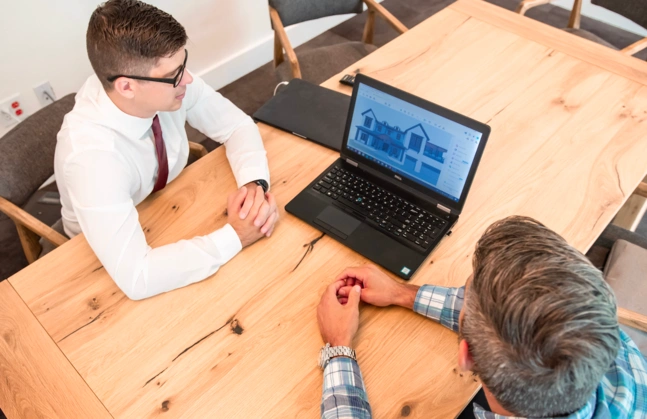Interior design is the art of transforming empty spaces into practical and visually appealing homes. It requires rigorous planning as well as creative vision. Interior designers in the United Kingdom have embraced Computer-Aided Design (CAD) technology as a vital tool for creating precise blueprints that flawlessly merge form and function. In this post, we dig into the field of interior design and look at how CAD mapping makes it easier to create detailed interior plans.
View and download MapServe®'s CAD maps here
The Importance of Interior Design
Interior design goes beyond mere aesthetics to include the conception, development, and implementation of designs that improve the utility, aesthetics, and comfort of interior spaces. Interior design is the heart and soul of designing places that connect with the client's vision and practical requirements, whether it's a pleasant home, an efficient office, a compelling retail store, or a friendly hospitality facility.
CAD: A Game-Changer in Interior Design
By providing a variety of tools and features that ease the planning and design process, CAD technology has ushered in a tremendous shift in the world of interior design. Let's look at how CAD helps with interior design:
Space Planning and Layout
Space planning and layout are two of the most common applications of CAD maps in interior design. CAD software is used by designers to develop realistic floor designs and layouts that take into account room measurements, furniture placement, and traffic flow. Designers can optimise the use of space by digitally visualising the spatial layout, ensuring it is both functional and aesthetically acceptable. CAD maps serve as the foundation for the entire design concept, allowing designers to make informed judgements about furniture placement, room divisions, and space flow.
Visual Representation
Interior designers can use CAD maps to create a dynamic visual representation of their design thoughts. Designers can use CAD software to create 2D and 3D renderings that demonstrate how the space will look once the idea is implemented. This visual representation is extremely useful for clients who may hard to visualise the end product based purely on verbal descriptions or 2D sketches. CAD maps allow designers to effectively communicate their ideas and guarantee that clients grasp the design concept before the project begins.
Precision and Accuracy
The precision and accuracy of CAD maps in interior design are notable features. Designers may produce complex drawings with precise measurements using CAD software, guaranteeing that every part in the design is proportionate and fits correctly. This level of precision is essential for planning things such as custom cabinetry, built-in furnishings, and fixture placement. Designers can avoid costly mistakes and building concerns caused by erroneous measurements by using CAD maps.
Material and Finish Choice
Interior designers deal with a diverse range of materials, colours, and finishes. CAD maps make it easier to choose these materials by allowing designers to experiment with several possibilities virtually. This includes experimenting with various paint colours, flooring options, wall textures, and fabric swatches. Designers can use the CAD map to examine how these options work with the overall design concept. This not only speeds up the decision-making process, but also guarantees that the materials and finishes chosen are consistent with the design goal.
Cost Estimation
CAD maps let interior designers precisely estimate the cost of a project. Designers can develop a detailed project cost estimate by including factors such as the number of materials needed, furniture specs, and construction needs. This assists clients in understanding the cost consequences of design decisions and enables smart financial planning. A well-defined cost estimation also ensures that the project stays under budget.
Efficient Project Management
Interior design project management is a complex process that involves scheduling, resource allocation, and job coordination. By serving as a centralised reference for all project-related information, CAD maps help to streamline project management. CAD maps can be used by designers and project managers to track project progress, manage timelines, and coordinate the actions of multiple team members.
Incorporating Sustainability
Sustainability is becoming a more essential factor in interior design. Designers are working hard to design environments that are both ecologically friendly and energy efficient. Designers can include sustainable design elements into their work using CAD maps. Designers can make environmentally conscious choices that match with the concepts of sustainable interior design by visualising and specifying sustainable materials, energy-efficient fixtures, and environmentally friendly design solutions.
Collaboration and communication
Effective communication is critical in interior design projects since designers must communicate their ideas to customers, contractors, and other professionals participating in the project. In the design phase, CAD maps serve as a universal language. Designers can send CAD maps to clients to debate design concepts, make changes, and get approval. They can also work with architects, contractors, and subcontractors to provide precise CAD maps to guarantee that the design vision is carried out correctly during construction.
Using CAD Maps to Create Detailed Interior Plans
To produce comprehensive interior blueprints, interior designers use CAD maps at various stages of the design process. Beginning with the concept phase, CAD software aids in the creation of basic floor plans and layout concepts while taking customer requirements and architectural factors into account. These maps are extremely useful in space layout, as designers precisely arrange walls, doors, windows, and structural features while calculating circulation flow and functional zones. Furthermore, CAD technology enables for furniture configuration experimentation, ensuring that each item fits perfectly inside the room's proportions. To provide optimal illumination and functioning, the placement of lighting fixtures, electrical outlets, switches, and other devices is methodically planned using CAD maps. CAD technology has proven to be an excellent resource for interior designers in the United Kingdom. It enables designers to build exact, visually appealing interior space layouts that are suited to the client's demands and tastes. While there are certain drawbacks to using CAD, the benefits, such as increased precision, time efficiency, cost savings, and improved communication, make it an integral component of current interior design practise. As interior design evolves, CAD technology will surely remain at the forefront, assisting designers in turning ideas into reality with confidence and inventiveness. The software also assists in the choosing of colour schemes and textures for surfaces, allowing clients to see the materials and finishes used in the design. Interior designers utilise CAD maps to build 3D representations and walkthroughs of the space to provide customers with a realistic vision of the final design, empowering them to make well-informed decisions and fully comprehend the design's impact.
CAD technology has proven to be an excellent resource for interior designers in the United Kingdom. It enables designers to build exact, visually appealing interior space layouts that are suited to the client's demands and tastes. While there are certain drawbacks to using CAD, the benefits, such as increased precision, time efficiency, cost savings, and improved communication, make it an integral component of current interior design practise. As interior design evolves, CAD technology will surely remain at the forefront, assisting designers in turning ideas into reality with confidence and inventiveness.


